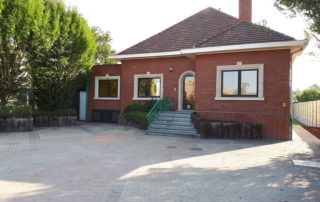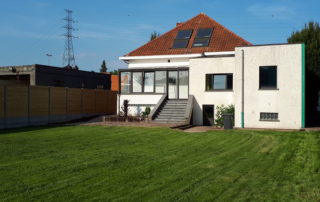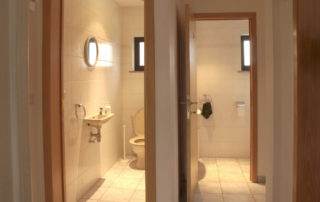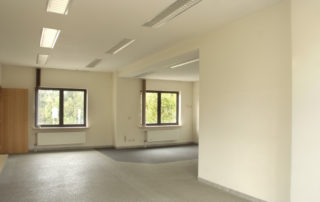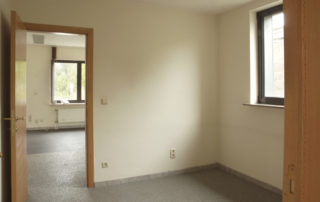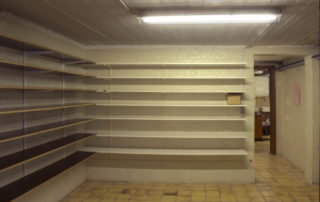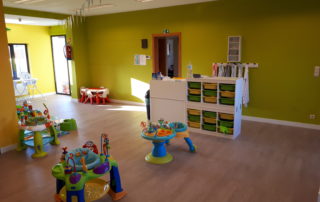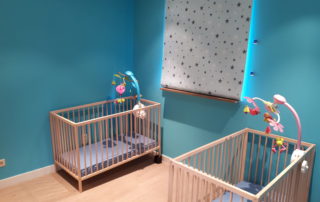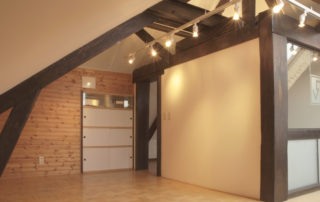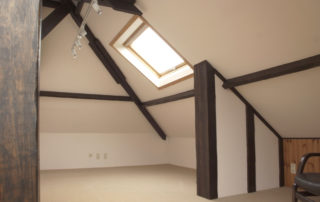Location
Right between the Brussels-Leuven-Mechelen triangle and close to Brussels National airport (±10 min), this location offers an ideal working environment.
The office villa is located at the Leuvensesteenweg (N26) in Kampenhout, on the intersection Kampenhout-Sas. The premises obtains a porch and a spacious garden in the back.
A gas station and commercial property are the nearest neighbours. Different services and food bars (with delivery possibilities) in proximity.
Easy connection to Mechelen (N26), Leuven (N26), Antwerp (E19), Brussels (E19, N21).
There is a bus station within ± 150m.
Rental price / Rental purchase
Rental price or rental purchase price on request.
Rental purchase is an option where you can rent and switch to purchasing the property after a few years, whereby the already paid rental amounts are deducted from the selling price.

Rental situation
Unit |
Layout |
Surface |
Rental fee |
Parking
|
Availability |
|---|---|---|---|---|---|
| 1 | Ground floor + basement + attic + garden |
340 m² | on demand | 6 | RENTED |
History
The former offices of Isolatie & Renovatie Verhoeven became to small to be able to expand our business. Mid 1995 we were able to acquire a building at the Leuvensesteenweg 30. This premises provided us with the opportunity to translate our professional capacities into a specific and qualitative high standard project.
After a thorough renovation, paying a lot of attention to sustainability and energy efficiency, the offices of the construction company were established here.
For the purpose of a further expansion and to be able to join administrative and logistic needs, in 2004 we decided to create a new box-in-box office inside the storerooms of the construction company. We doubled the office capacity to allow future expansion. As usual, the most advanced techniques were used and insulation was implemented at a high standard.
The office villa was acquired by our real estate company Vemu and after a few refreshments it was proposed for rental. The building is ready for use and offers ample possibilities (office, practice, showroom …).
Additional data
- Total area 342 m², with :
- 150 m² at the ground floor with kitchen unit and porch
- 60 m² at the first floor
- 132 m² basement, ideal for archive/storage
- 6 large parking spaces
- 300 m² garden
- Low energy consumption building with gas heating
Immediately available because
- Internet-access + a ready to use internal network system
- Each room has halogen lamps and lighting built in the ceilings
- Vertical blinds for the windows at the ground floor

