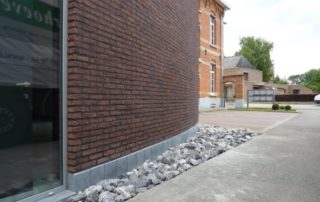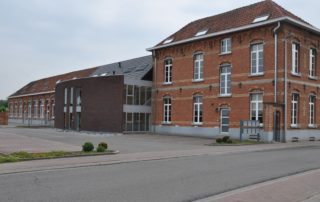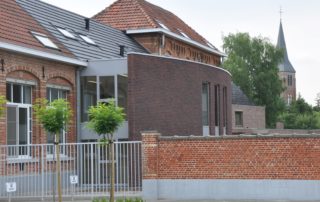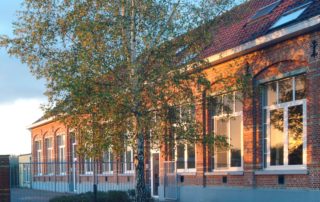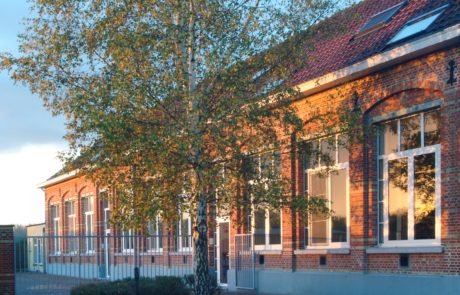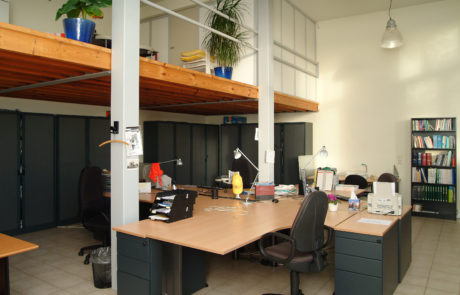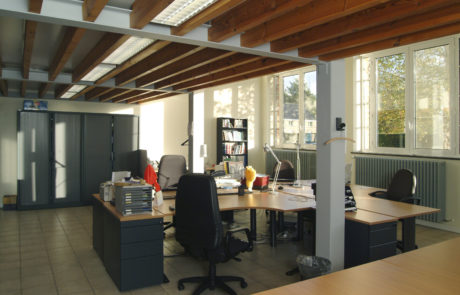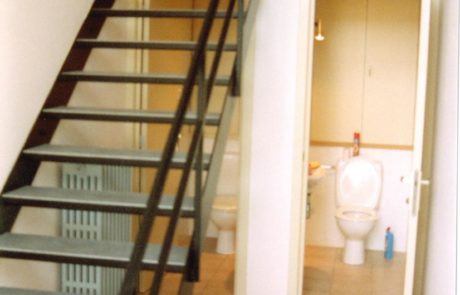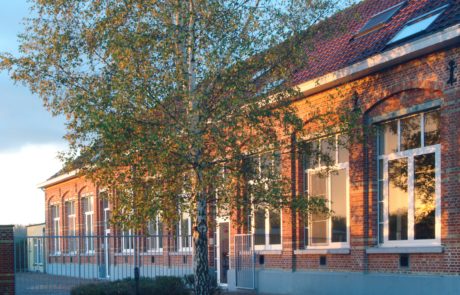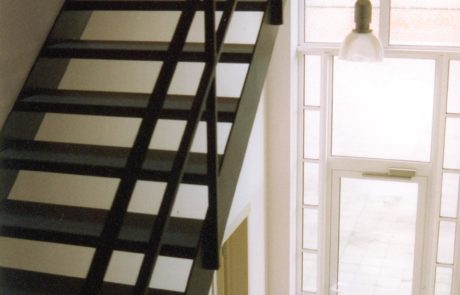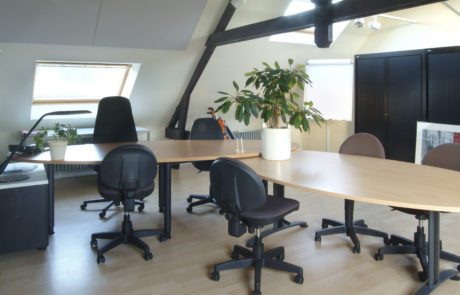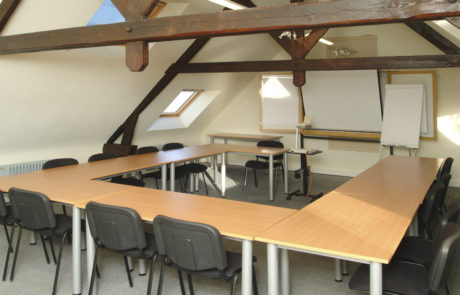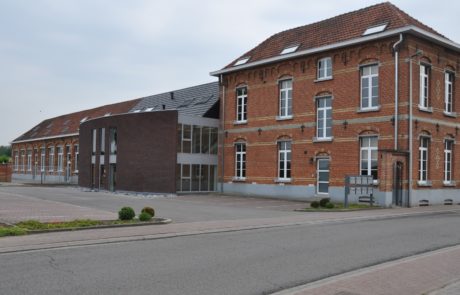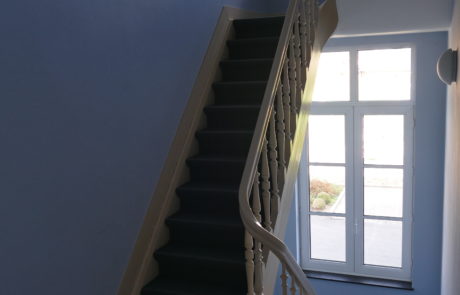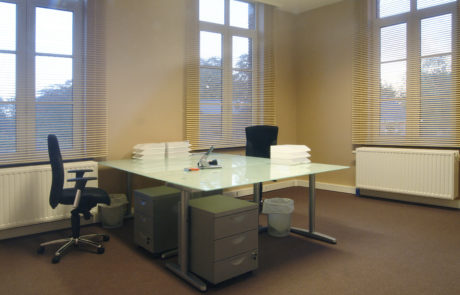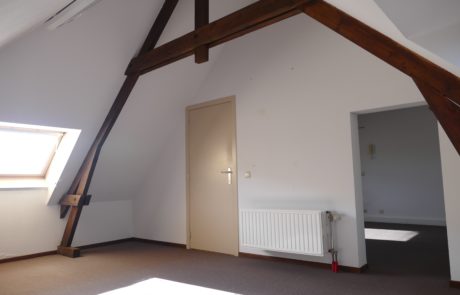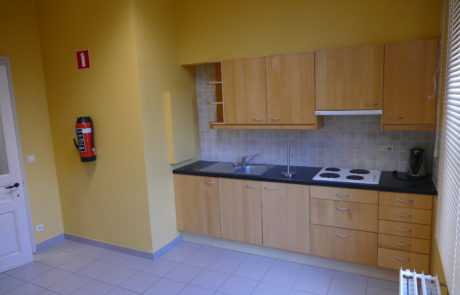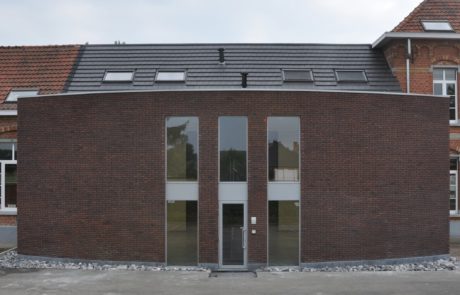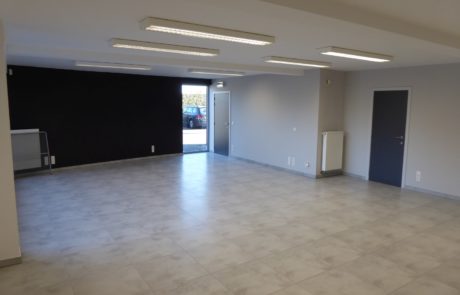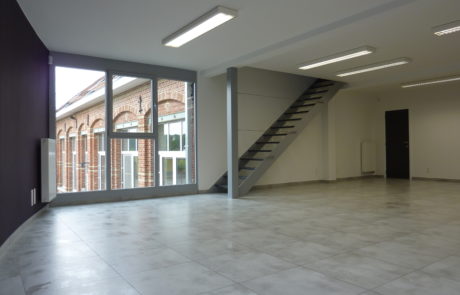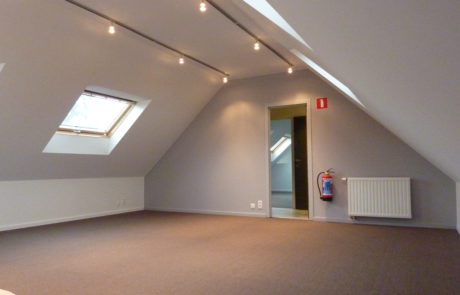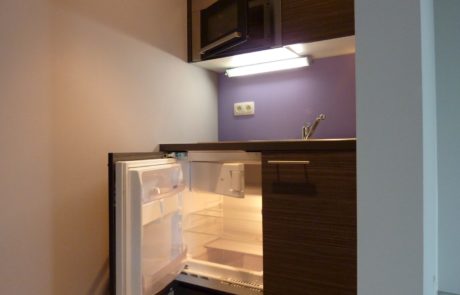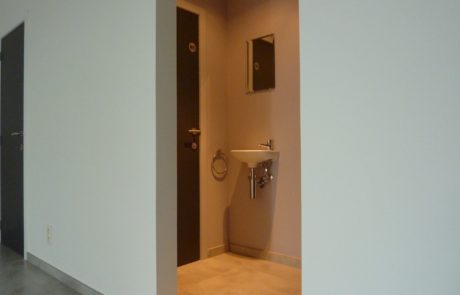Location
Right in the middle of the Brussels-Leuven-Mechelen triangle and close to Brussels National airport (±10 min), this location offers an ideal working environment in a green oasis of tranquility.
The office complex is located at the Aarschotsebaan in Kampenhout-Relst. This road gives direct access to the Haachtsesteenweg (N21 Brussels-Haacht) and the Leuvensesteenweg (N26 Mechelen-Leuven).
The complex is adjacent to farmland and located in a very quiet neighborhood Different services and food bars (with delivery possibilities) in proximity. A nice park is located close-by.
Easy connection to Mechelen (N26), Leuven (N26), Antwerp (E19), Brussels (E19, N21).
Modular rental of the Units
Opposed to a lot of business centres, the interiors of our different units have been completely finished.
All areas have standard flooring, heating, lighting and electricity. Each room has technical plints around the walls, which provides the possibility of adding any type of cable. As such, the units are immediately available for rental.
The large window compartments and roof windows offer a lot of natural lighting to all units.
Good to know: all units are secured with a central alarm installation.
Rental fee
The rental fee is available on demand.
Besides the rent, some common costs are charged.
Common costs for all units, except unit 7:
- Included: maintenance of the common areas and maintenance of all glass work (2x/year), maintenance of common parking lot, alarm system, repairs, consumption of water, heating and electricity in common parts, fire insurance liability, taxes on real estate.
- Not included: consumption in own unit of electricity, phones and internet, insurance for household effects.
Common costs for unit 7:
- Included: maintenance of all glass work (2x/year), maintenance of common parking lot, repairs, consumption of water, fire insurance liability, taxes on real estate.
- Not included: maintenance own unit, consumption in own unit of heating and electricity, phones and internet, insurance for household effects.
Rental situation
Unit |
Layout |
Surface |
Rental fee |
Parking
|
Availability |
|---|---|---|---|---|---|
| 1 | Ground floor + duplex | 72 + 37 m² | on demand | 2 | RENTED |
| 2 | Ground floor + duplex | 72 + 37 m² | on demand | 2 | RENTED |
| 3 | Ground floor + duplex + annex | 72 + 37 + 32 m² | on demand | 3 | RENTED |
| 4 | 1st floor | 72 m² | on demand | 1 | AVAILABLE |
| 5 | 1st floor | 72 m² | on demand | 1 | AVAILABLE |
| 6 | 1st floor | 72 m² | on demand | 1 | AVAILABLE |
| 7 | Ground floor + 2 storeys | 216 m² | on demand | 5 | RENTED |
| 8 | Ground floor | 75 m² | on demand | 2 | RENTED |
| 9 | Ground floor | 75 m² | on demand | 2 | RENTED |
| 10 | 1st floor + duplex | 75 + 42 m² | on demand | 2 | RENTED |
| 11 | 1st floor + duplex | 75 + 42 m² | on demand | 2 | RENTED |
History
At the end of 1997 we decided to acquire the old school buildings at Kampenhout-Relst.
Through an extended renovation project, accomplished by the sister company Isolatie & Renovatie Verhoeven, the buildings were transformed to an office complex. The whole complex was stripped to the support structure, insulated with the products of Isolatie & Renovatie Verhoeven and performing the necessary aesthetic finishes to obtain comfortable, modern an ready for use office units.
This whole project was executed taking care of preserving the authentic character of the building.
In 2009, the renovated buildings on this site were added with a new built part. As usual, the most advanced techniques were used and insulation was implemented at a high standard.
The new built part was realised in collaboration with Ontwerpbureau Dewit from Kortenberg.
Because of the range of small and larger office units, some having their own duplex, we can offer a varied portfolio. Plenty of possibilities to find just what you need for your rental needs.
Infrastructure
The building on the street side (unit 7) contains the energy counters in the cellar. From this area it is possible to split the utilities with an individual counter for each unit.
From the same cellar arrangements are made to all units, including pulling cords for additional wiring.
All units are provided with wiring for telephone, ISDN and internet so you can be quickly operational without having to do structural changes.
The tenant makes a contract with the electricity company.

